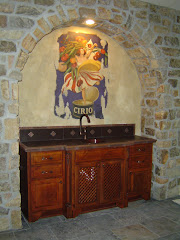The Miller kitchen was one that I worked on this fall with Philip, another designer here at Ed Lank Kitchens. The Millers were an older couple that wanted to remodel their kitchen while they went to their place in Florida and didn't have to deal with the mess of the project. They couldn't have been nicer to work with and they allowed us to make a lot of decisions for them, which made the design process so much easier. Their old kitchen was really run down and dated. They had half tile and half carpet, and an eating table in the space, along with a lot of other antiques. It felt dark and cramped, so we wanted to give them the complete opposite. We selected a traditional raised panel door style with Antique White paint on Maple wood. The countertops are quartz and the backsplash is glass tile with pewter accent tiles. They had a railing seperating the existing eating area and their new living space that they had rescently remodeled. We took out the railing and put in a partial wall and put matching paneling on either side of it with a piece of countertop on it to keep the seperation of spaces. We moved the refrigerator away from in front of the basement door to help with traffic flow and open things up. We also added an island with seating for two so that they can still eat in their kitchen when they want. This kitchen has a lot of hidden accessories like a double pull-out trash can, cutlery dividers, pull-out spice storage, pull-out vegetable bins, and we even hid their telephone in an end cabinet to keep it off of the countertop. The Millers were so excited to come home and see their new kitchen and they were very pleased with the outcome, as was I!
Before the remodel:
After the remodel:


What a georgous kitchen. You did a wonderful job!
ReplyDelete